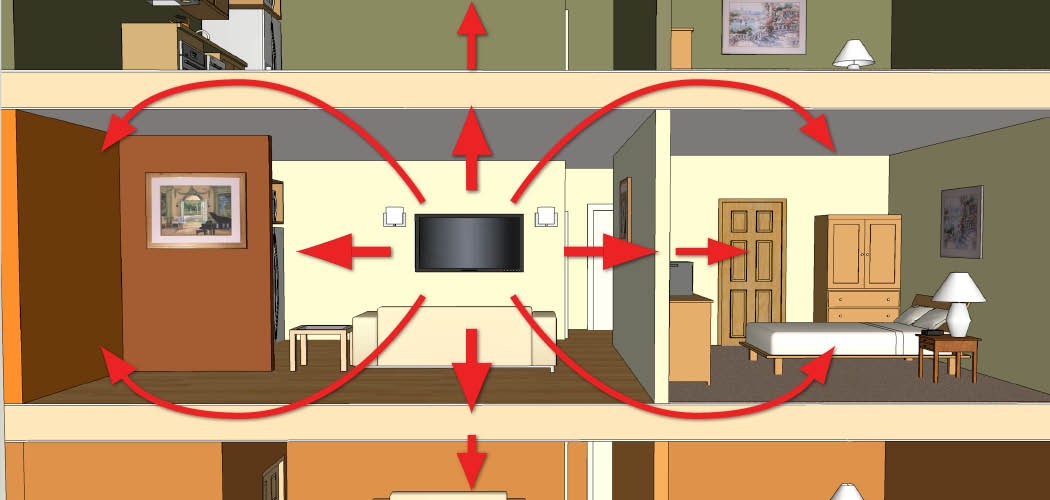Flanking sound consists of sound vibrations that bypass the sound attenuation components in wall or floor assemblies between rooms or suites to emerge as noise on the opposite side of the separation. Flanking exists in all buildings and its effect on apparent sound insulation (that is perceived by the occupants) is influenced by the rigidity of the connections between walls, floors and their junctions…
Indirect or flanking sound transmission occurs where the parts of a building are rigidly connected in hollow walls or floors and where continuous lightweight surfaces extend between apartments (see Figure). Flanking can undermine efforts to improve sound insulation and seriously reduce the apparent sound attenuation of walls and floors.
Flanking Sound Transmission
Sound that is transmitted into an assembly can short–circuit the cavity through continuous layers of material at the top, bottom and side of the assembly.

Assemblies NBCC-required STC-Best practice-STC-Best practice IIC
- Party walls, corridor walls & elevator shafts 50-55
- Bare party floors 50-55-55
- Carpeted party floors 50-55-65
- Sound control in multi-family wood-frame buildings 48
For the sound performance of the partition or floor to be fully realized, flanking transmission should not be permitted to be greater than direct transmission through the separating wall or floor assembly. Sound travels as vibrations along surfaces and through walls, ceilings and floors to adjacent rooms. Many paths other than the direct one through the party wall or floor may be involved
An adage of the acoustics industry is “… if a 1/4-inch gap is left open below a door, 60% of the sound produced in the room will escape…”Sound is sneaky…! It will attempt to escape from any room, by any means (paths) possible. Sealing all flanking paths (gaps, penetrations, door jambs, etc…) is a small but important detail.
In older wood-frame buildings (typically single-family homes) the flanking paths are so numerous that there is typically only a limited amount of isolation performance that can be achieved. Considering that all the walls and floors are nailed or screwed together, the entire house (from roof to basement) must be thought of as one big block. With all parts connected to all other parts.

If sound vibrations can penetrate walls and floors, those same sound vibrations will travel within the structure and possibly reappear somewhere else in the home. Stopping these vibrations from entering the structure is the key to the best performance.
Flanking Paths
Impact sound insulation ratings depend greatly on the floor covering. The same basic floor structure can give extremely different IIC ratings depending on the surface layer. A floor design that relies on carpet and under padding to control impact sound will be compromised if future occupants decide to remove the carpet.
Some lightweight floors with an IIC of 55 dB or more may be subject to complaints because of low frequency and impact noise. Although carpet increases the IIC rating, it will not necessarily reduce low-frequency noise transmission. Good footstep noise rejection requires fairly heavy floor slabs or floating floors. Good detailing reduces impact sound transmission. However, the elimination of impact noise is nearly impossible because paths exist in all buildings that allow sound vibrations to bypass sound attenuation measures.
These “flanking” paths have more serious consequences for impact sound than for airborne sound, because impacts transmit more vibration energy to the structure.

Vibrations at low frequencies are more difficult to control in wood-frame construction because considerable mass is needed to attenuate this energy. Conversely, high-frequency sounds are difficult to control in concrete, masonry, and steel structures, which require resilient connections to dissipate this energy. To be effective, sound control measures must be suited to the type of construction.
Share blog:
Courtesy of Acoustiguard

