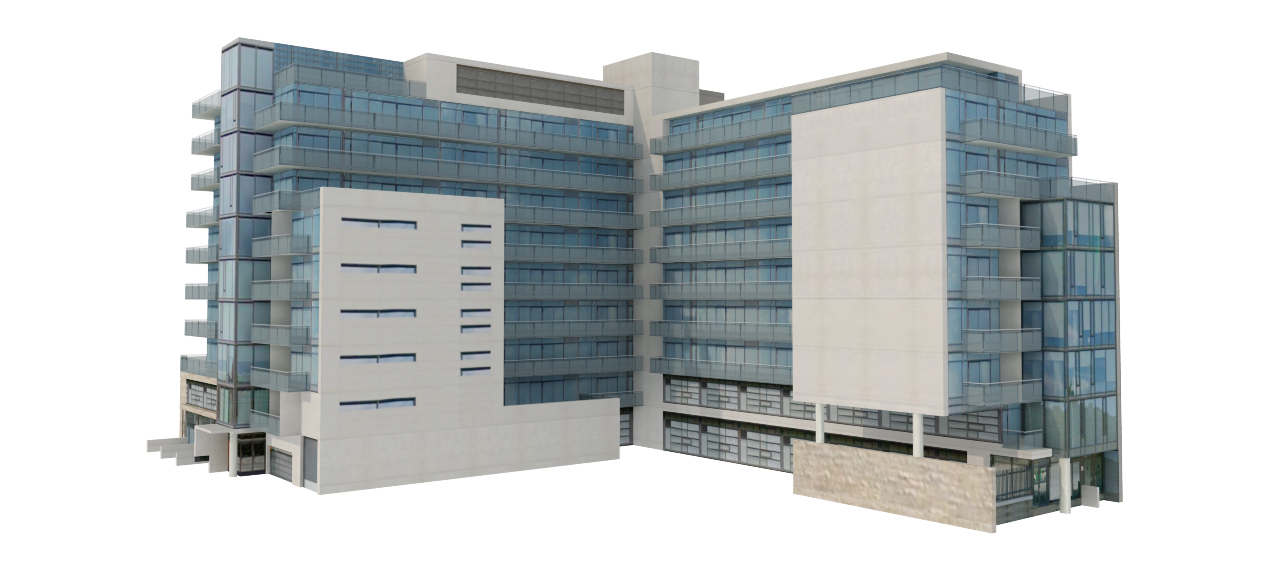The recently updated National Building Code (NBC) of Canada 2015 presents a new way to control airborne sound transmitted between adjoining spaces. While past versions of the code specified criteria for noise transmitted directly through separating wall, floor and ceiling assemblies, the updated code now considers both the horizontal and vertical flanking paths associated with these partitions…

WHY ARE THESE CHANGES SIGNIFICANT?
While addressing flanking paths makes the design process more complicated, it ultimately provides a more realistic assessment of the noise that will be experienced by the occupants. In the past, the National Building Code (NBC) tackled airborne noise transmission in multi-family dwellings by specifying that separating partitions (walls, floors and ceilings) must meet a minimum Sound Transmission Class (STC) of 50. For example, if noise in one unit reaches 90 dBA, a partition with an STC 50 rating should mitigate around 50 dBA of that noise, so the neighbours will experience that noise at around 40 dBA. Yet STC testing is performed in labs under ideal conditions, and, due to an array of factors including flanking noise transmission (which we’ll discuss more below), real-world performance seldom meets lab testing results. To compensate, the building code encouraged developers to over design separating partitions, commonly to an STC 55 rating.
UNDERSTANDING FLANKING TRANSMISSION
For separating partitions, one major factor that causes variance between lab results and real-world performance is flanking transmission, which is noise that transmits to adjacent units or rooms through duct work, windows, hallways or even via a building’s structure. Where flanking noise is an issue, even a partition with an excellent STC rating can have little effect on the overall noise level in an adjacent suite. However, the Apparent Sound Transmission Class (ASTC) includes all paths to rate the overall suite-to-suite noise transmission.


APPARENT SOUND TRANSMISSION CLASS (ASTC)
The major difference between STC and ASTC is that the latter accounts for flanking noise. So instead of merely checking that each separating partition meets a lab spec of STC 50, we can now choose to meet the ASTC criterion of 47, which better reflects the acoustical performance of the building as a whole, especially the in-suite noise levels experienced by occupants.
According to the new Code, compliance can demonstrated through three methods:
- Choosing an assembly with an STC rating of at least 50, measured in accordance with the ASTM E413 and ASTM E90 procedures, PLUS choosing adjoining constructions that conform to Article 9.11.1.4 to limit flanking noise
- Measurements in accordance with the ASTM E413 and ASTM E336 procedures resulting in an ASTC rating of at least 47
- Choosing an assembly and adjoining constructions with an ASTC rating of at least 47, calculated in accordance with the methods presented in the NBC 2015.
Our consultants at Hush City Soundproofing can provide these services to measure and/or predict the ASTC rating of standard and non-standard assemblies. As for suites sharing a common partition with an elevator shaft or a refuse chute, the NBC 2015 still requires a rating of STC 55 for these assemblies.
IMPACT NOISE CONTROL
The NBC 2015 recommends (but doesn’t require) that bare floors should achieve a minimum Impact Insulation Class (IIC) of 55 when tested without a floor covering. In practice, this can be difficult to achieve in the absence of wall-to-wall carpeting and generally requires an acoustically resilient underlay beneath hard floor finishes. Although the NBC 2015 has no requirement for control of impact noise transmission, it’s important to remember that footsteps and other impacts can cause severe annoyance in multi-family residences—especially where hard floor surfaces such as tiled floors are installed in kitchens and bathrooms, or where wood or laminate floors are installed in living rooms and bedrooms. This is particularly the case where the juxtaposition of suites is such that living rooms, kitchens, bathrooms, balconies or terraces are located directly above bedrooms. It’s possible that future revisions of the NBC will address impact noise. To reduce occupant complaints and maintain a high level of quality, we recommend that developers choose floor designs that minimize impact transmission.
LEARN MORE
As more and more multi-family dwellings are constructed, it’s encouraging to know that the National Building Code has adapted to help protect the quality of life for Canadians who reside in these spaces. However, these changes mean that architects, designers and contractors have to be mindful of flanking sound and provide constructions that adequately limit and control sound transmission between suites.
Please contact us if you have questions about the recent National Building Code or want to learn more about how noise and vibration transmits in multi-family dwellings. Our acousticians have years of experience working with architects, developers and owners on a variety of acoustical design projects. We’d love to bring the insight and knowledge we’ve acquired through this experience to your project.
Share Blog:
Courtesy of BKL


2 thoughts on “New Requirements in the 2015 Canadian National Building Code: Flanking Noise”
Comments are closed.